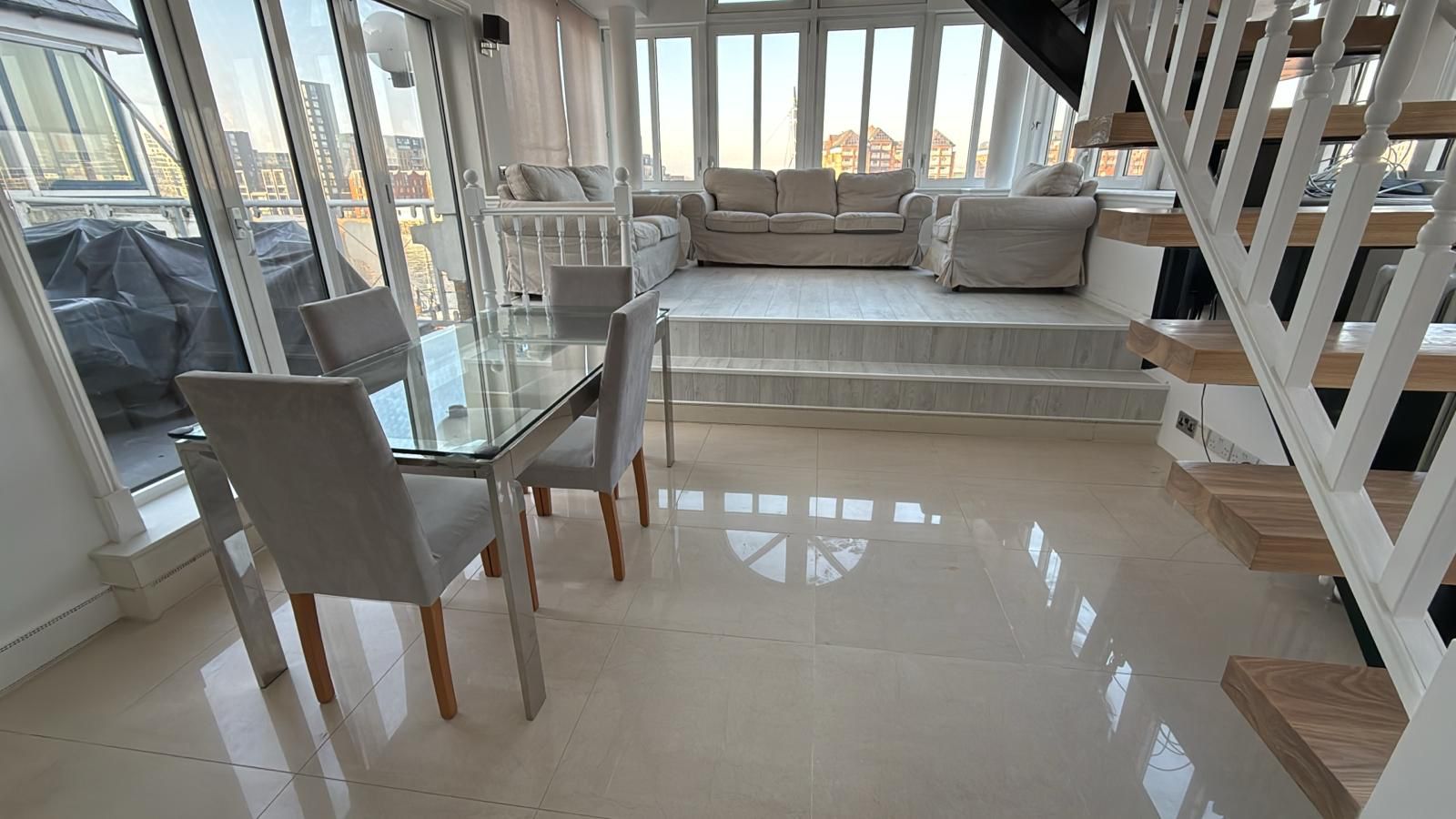Project Overview
Bonsai Property Services undertook a comprehensive renovation of Flat 23, Calico House East SW11, transforming the space to meet modern standards and enhance its functionality. The project involved a step-by-step, phased approach, ensuring smooth execution and adherence to the client’s requirements.
Scope of Work
Phase 1: Preparation and Safety
- Liaised with building management to coordinate the renovation.
- Stripped the sitting area, mezzanine, and existing stairs.
- Ensured safety by securing facilities and removing debris.
- Ordered custom stairs for the property.
Phase 2: Structural Adjustments and Installation
- Raised the living room floor to meet the required height.
- Completed the first fix plumbing and electrical work.
- Prepared walls for new sockets and floors for engineered wood installation.
- Installed a new door for the small bedroom.
Phase 3: Aesthetic Enhancements
- Installed new stairs and painted walls and ceilings.
- Laid new engineered wood and mezzanine carpets.
- Fitted second fix electrics and added heated skirting.
Phase 4: Final Touches
- Installed sockets, switches, and carried out snagging.
- Issued the electrical certificate upon completion.
Before
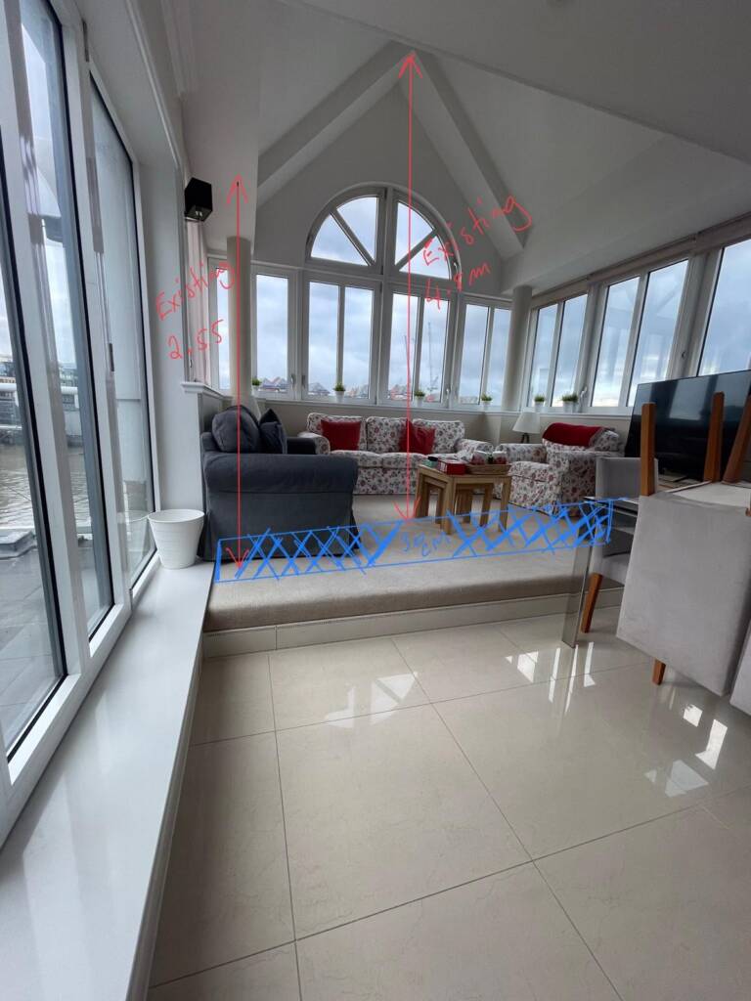
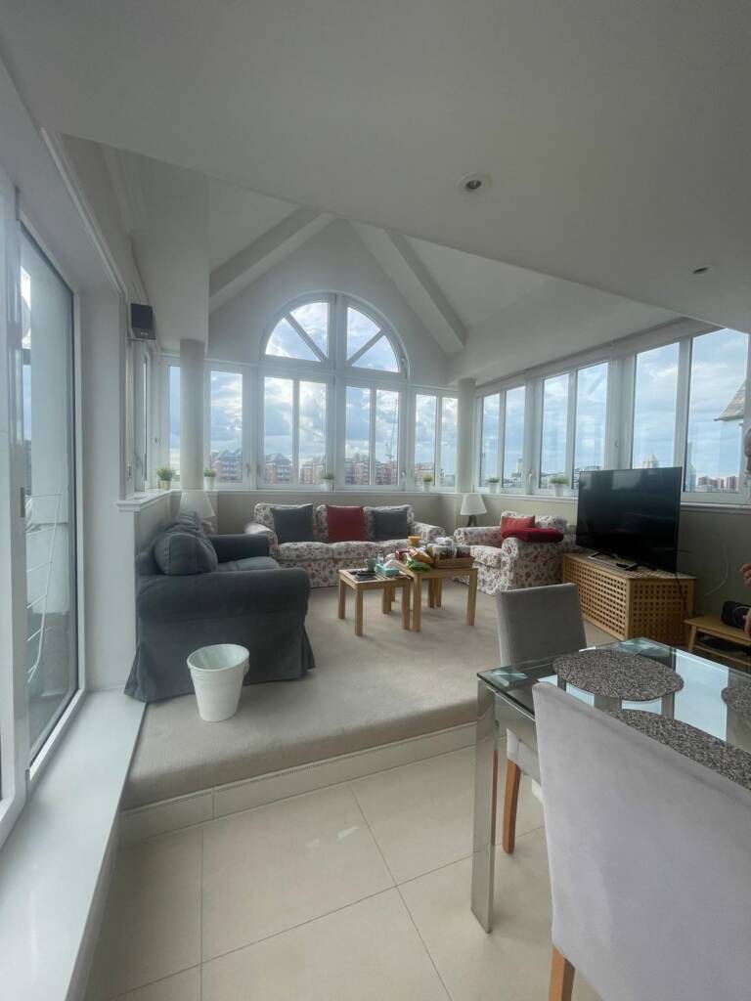
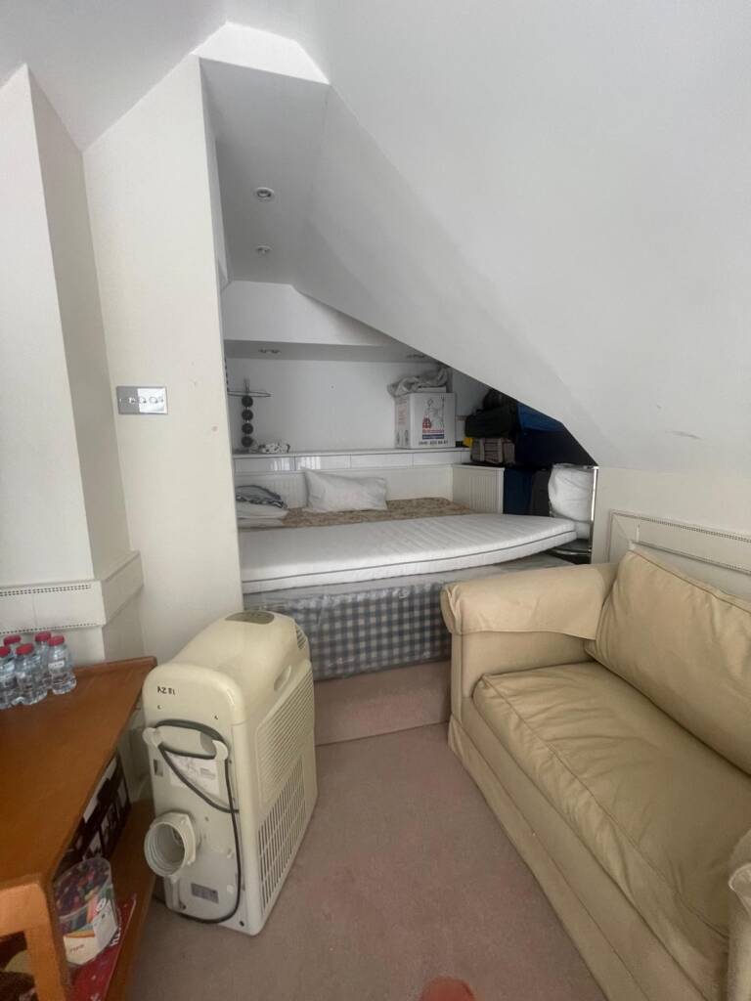
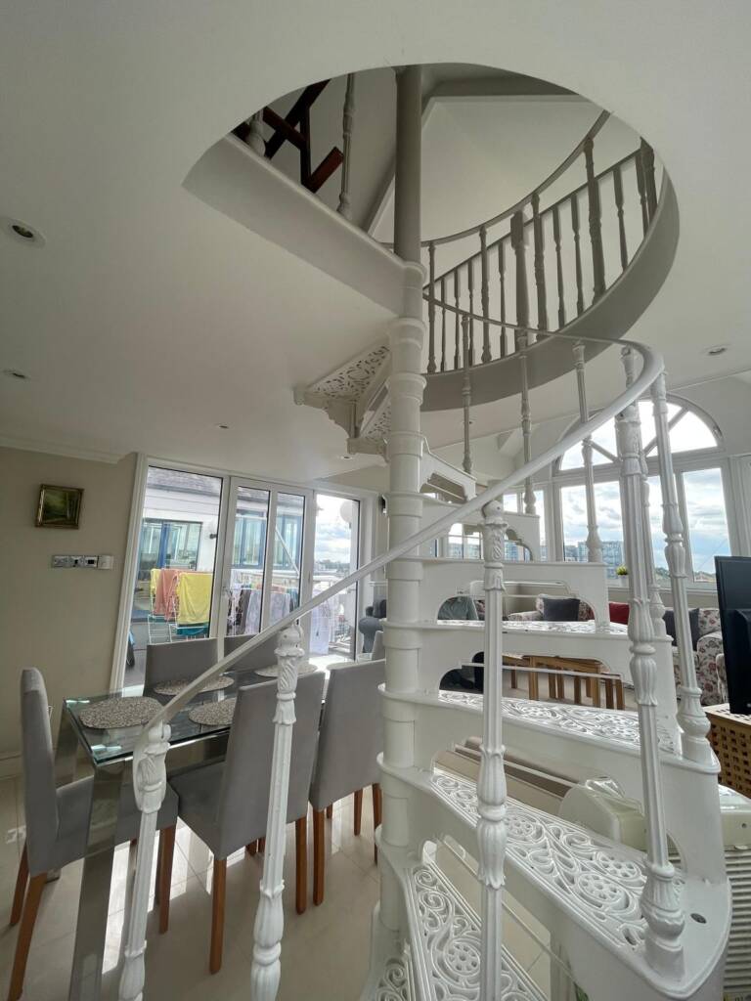
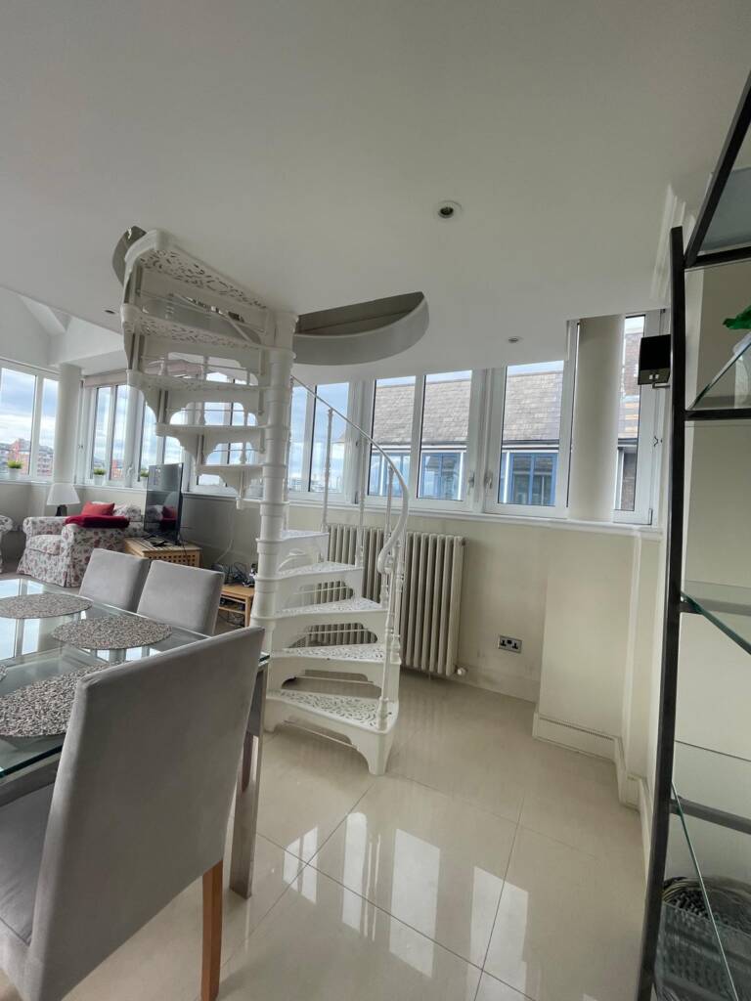
After
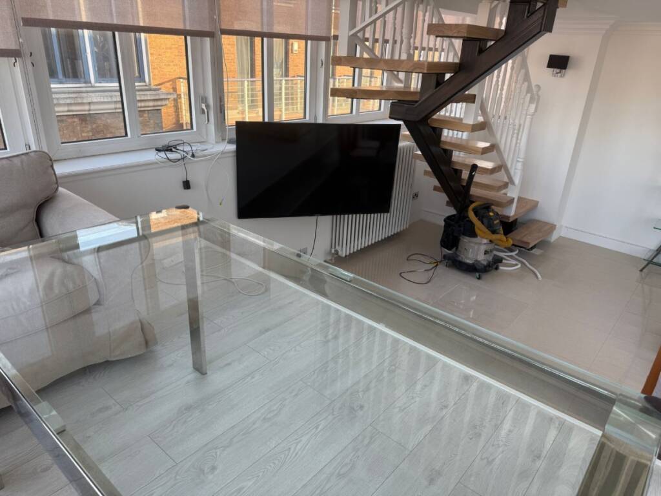
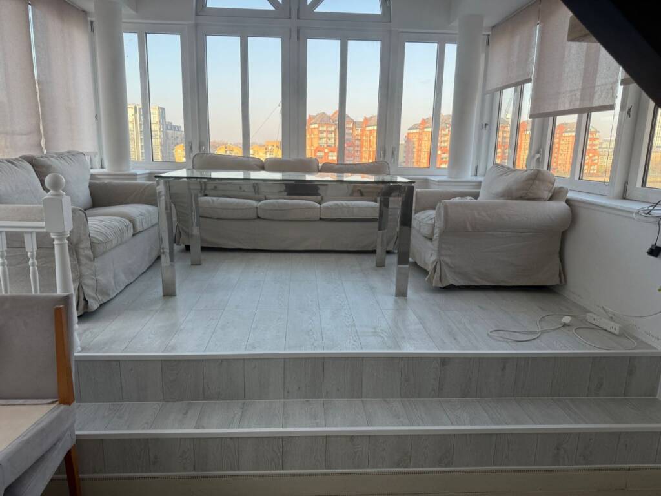
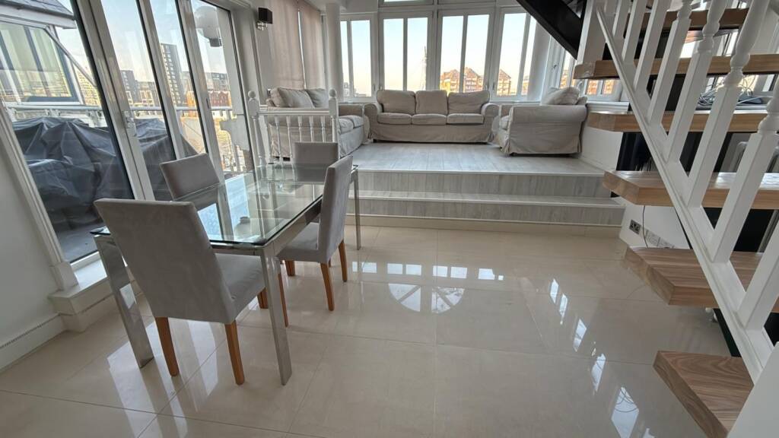
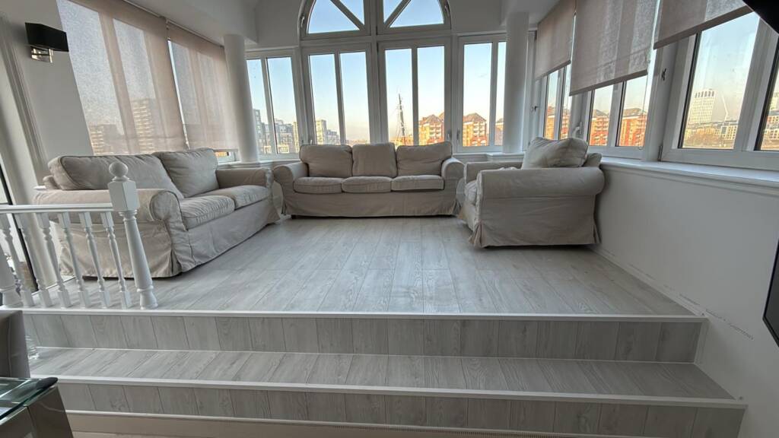
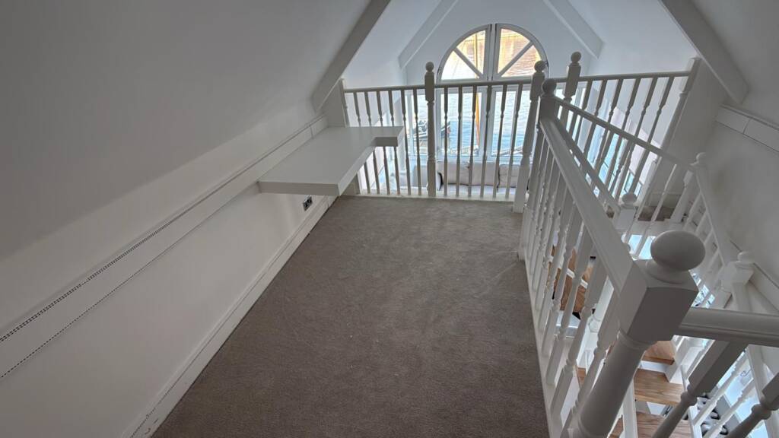
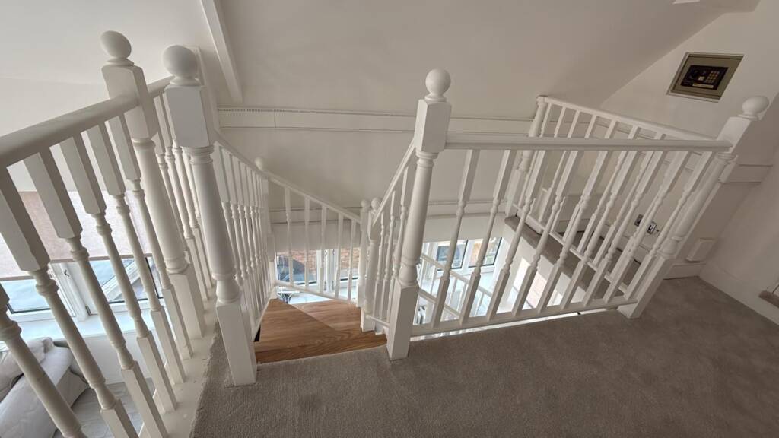
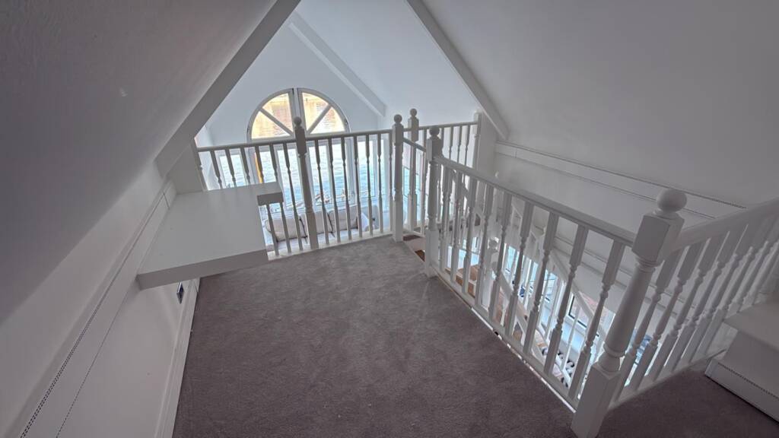
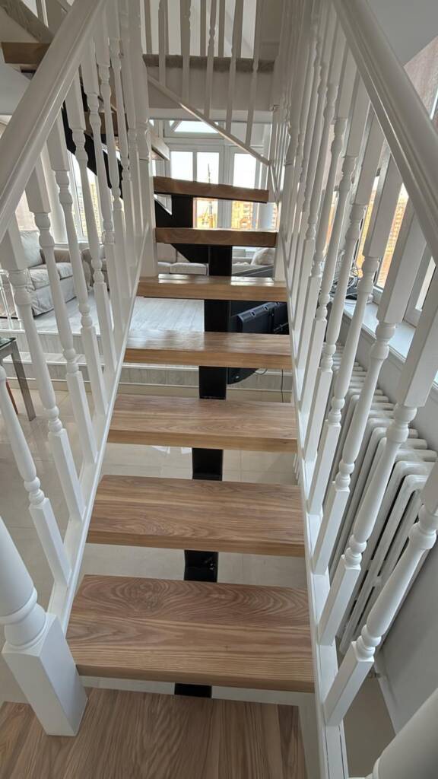
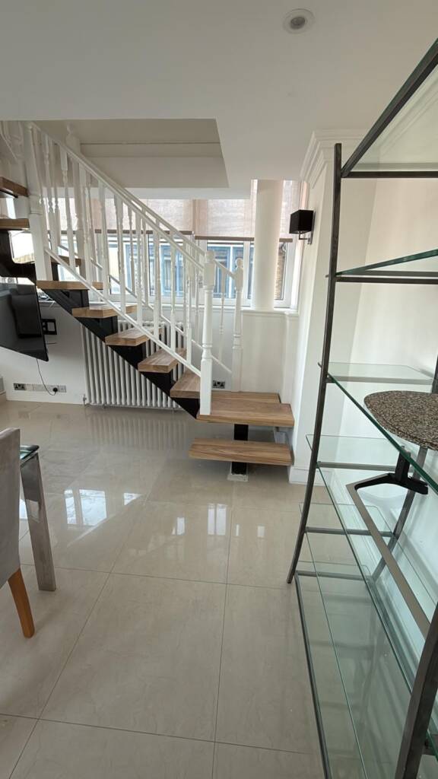
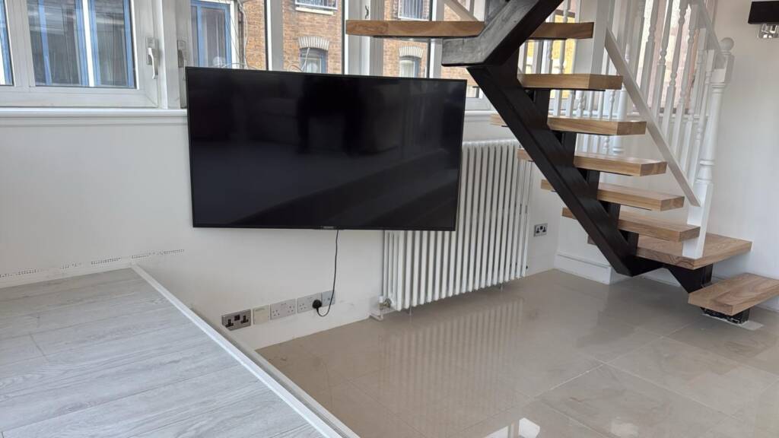
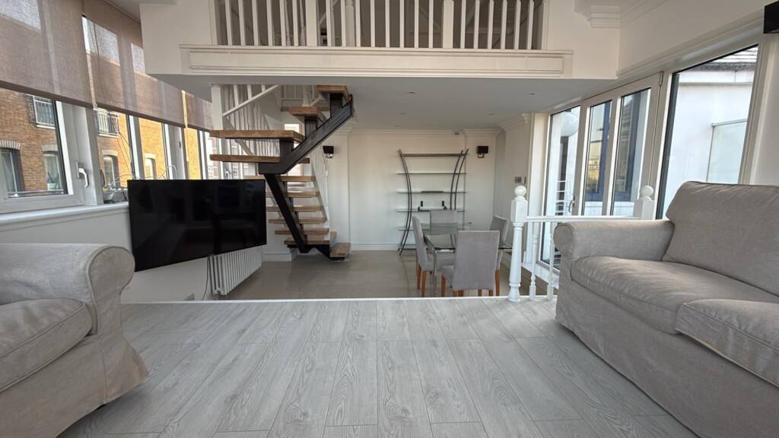
Key Highlights
- Achieved a seamless blend of design and practicality.
- Completed on schedule within 8 weeks.
- Improved safety and functionality of the property.



